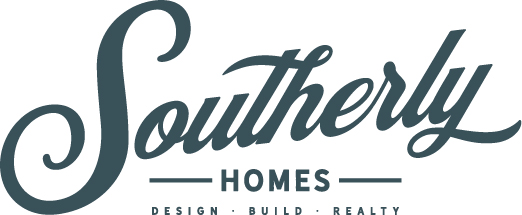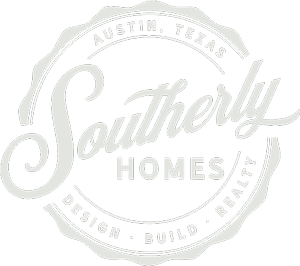Living in this beautiful country home offers a unique blend of tranquility and modern comfort. Nestled amidst lush greenery, the stone house provides a serene escape from urban life. The expansive property, marked by verdant fields, majestic trees, and a stock pond, offers a picturesque setting that fosters a deep connection with nature. The large outdoor spaces, including a spacious balcony and covered deck, are perfect for enjoying morning coffee or hosting evening gatherings while soaking in the panoramic views. The home’s elevated position ensures ample natural light, creating a bright and welcoming atmosphere indoors. The open floor plan enhances the sense of space, allowing for a seamless flow between the living, dining, and kitchen areas. High ceilings with exposed wooden beams add rustic charm, while modern amenities ensure comfort. The well-equipped kitchen, with all high-end appliances included, is a culinary enthusiast’s dream. The spacious workout room also houses the washer and dryer, which are included with the home. The built-in electric fireplace has a modern vibe with rock and wood accents and provides a comfortable, cozy feeling. Beyond the immediate comforts, the property features a large barn/hangar with efficiency living quarters and a helicopter pad, adding convenience and versatility. Horse stables and a chicken coop expand the potential for animal husbandry. The extensive land offers endless possibilities for outdoor activities, from exploring wooded areas to gardening. Additionally, the tractor and bulldozer are negotiable, providing further utility for land management. The presence of a dedicated ramp offers ease of access to the upper (main) level. This luxury country home is a haven for those seeking a harmonious blend of modern living and natural beauty. Its thoughtful design, spacious interiors, and expansive outdoor areas provide a perfect backdrop for a peaceful and fulfilling lifestyle.












































