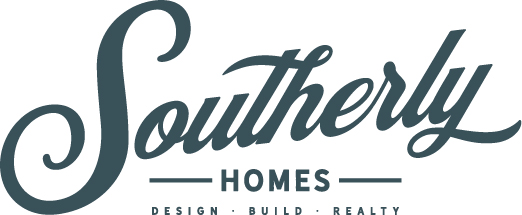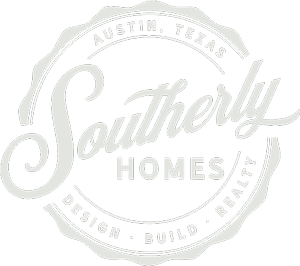Escape to Morgan Hilltop: Your Private Hill Country Retreat Situated in the heart of the Hill Country, Morgan Hilltop offers 5.5 acres of pure tranquility and luxury. With sweeping views of the rolling hills, vibrant wildflowers dotting the landscape, and unparalleled privacy, this property is a true sanctuary. Redesigned Main Residence (2,200 sq ft,apx): Step into the charming main house, which has been tastefully revamped by local designers. Rustic elegance meets modern comfort in this meticulously redesigned space. From spacious living areas to a gourmet kitchen, every detail invites relaxation and style. Holland House (1,500 sq ft,apx): Adjacent to the main house, discover your private guest retreat. This separate oasis offers its own living space, full kitchen, and private entrance, ensuring ultimate comfort and seclusion for visitors or potential rental income. Cabin & Camper: Additional accommodations include a cozy cabin and camper, perfect for guests or as creative retreats amidst nature’s embrace. Outside, lush gardens and sprawling lawns provide the perfect backdrop for outdoor entertaining. Enjoy barbecue nights or gather around the fire pit under the starlit sky. Indulge in the breathtaking views of the Hill Country landscape from every corner of the property. With ample space to roam and explore, Morgan Hilltop ensures unmatched privacy and serenity. Whether you dream of a sustainable homestead, or simply crave the tranquility of country living, Morgan Hilltop offers endless possibilities to create the lifestyle you desire. Don’t miss the opportunity to experience the beauty and luxury of Morgan Hilltop. Schedule your private tour today and discover your own piece of Hill Country paradise.












































