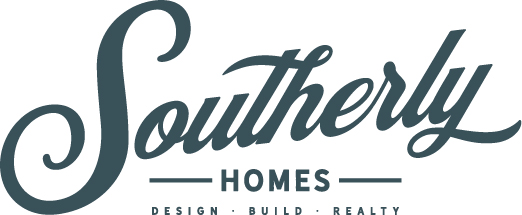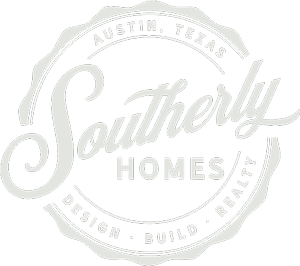Perched on a bluff with hill country views, a mix of quality materials, classic design elements and luxurious textures come together to create a timeless and luxurious design at this newly constructed custom home in the gated Creeks Edge estates near Lake Travis.
The main home is comprised of 4 bedrooms (2 down, 2 up), each with its own ensuite bath and walk-in closet, 4.5 baths, 3 living areas, and a dedicated office. The custom steel entry door ushers one into the open-concept living room wrapped in wide plank white oak flooring and anchored by a solid-honed limestone fireplace. The true showstopper of the home is the elegantly designed kitchen, whose professional grade Thermador appliances with built-in refrigeration, 48” gas range, and solid wood cabinets are wrapped in beautiful Dekton Helena counters and coupled with an imported Italian glazed tile backsplash while the vaulted ceilings accented with cedar beams show off custom brass pendants.
The back-of-house work rooms do not take a back seat, however. Behind the main kitchen, classic checkerboard marble floors lead to a separate prep kitchen complete with built-in Jenn Air refrigeration, dishwasher, microwave, ice maker, and wine fridge. Carrara marble counters provide ample room to hide countertop appliances out of the main living space while entertaining, and a huge walk-in pantry and bright and airy utility room with dual washer/dryer connections provide ample cabinet storage.
The primary suite features a coffered ceiling with large Pella casement windows and direct patio access. The spa-like bathroom utilizes intricate marble flooring, Taj Mahal quartzite counters, Visual comfort lighting, ample built-ins within the master closet, and a huge marble wet room with a freestanding tub and dual showers.
An additional first-floor game room that is wired for surround sound leads out custom sliders to the huge covered veranda which spans the entirety of the back of the home. Outdoor living areas are covered in Versailles pattern floors, tongue and groove wood ceilings and anchored by a gas fireplace on one end, and the outdoor kitchen on the other.
Upstairs, an additional bonus room leads to two guest rooms that afford distant hill country views and include en-suite baths with walk-in closets. An additional flex room is perfect for an exercise space, homework, and reading room, or a secret playroom.
Outside, a separate casita includes a full bath and walk-in closet for any number of uses as a guest suite, additional office, or future pool house.
The home sits on a fully fenced 1-acre lot with hill country views and is dotted with oaks. Creeks Edge residents enjoy an ultra-low 1.7% property tax rate, saving up to $32,000 per year compared to similarly priced homes nearby, and a common sense HOA with minimal restrictions. The home feeds highly rated Lake Travis Schools with Bee Cave Elementary, Bee Cave MS, and Lake Travis HS all nearby.
Features List:
Floor plan:
- 5 beds (2 down, 2 up + casita)
- 5.5 baths (2.5 down, 2 up + casita)
- 3 Living | 2 Dining | Outdoor Living | Prep Kitchen | Dedicated utility room
- 3-car garage with Western Red Cedar doors and Lift Master wifi controllers with a built-in camera system, LED lighting, and battery backup
Living:
- Custom steel entry door with double insulated glass
- Wide plank white oak flooring throughout and herringbone runner
- Marble floors in bathrooms and wet areas
- Solid-honed limestone fireplace (gas)
- Over 48’ of custom 10’ tall, wood-trimmed, aluminum clad Pella windows and doors
Kitchen:
- Professional grade Thermador appliance package with 60” panel ready refrigerator and freezer, 48” dual fuel range with double oven, vent hood and dishwasher
- Dekton Helena counters in the kitchen for beauty coupled with durability. Dekton is a patented carbon-neutral material that provides unmatched technical performance against scratch, stain, and heat resistance. It does not need to be sealed, is unaffected by freeze/thaw cycles and it comes with a 25-year commercial warranty backed by Cosentino.
- Solid brass Emtek door hardware
- Brizo fixtures in polished nickel
- Solid wood, full overlay cabinetry with full extension, soft close guides, and custom beveled faces
- Vaulted and coffered ceilings with wood beams
- Burnished brass pendant lighting
- Polished nickel instant-hot and cold water supply with under-counter filtration
Prep Kitchen, Utility Room, and walk-in Pantry:
- Peacock blue custom cabinets with polished nickel hardware
- Checkerboard marble floors
- Carrara marble counters and basket weave backsplash
- 36” built-in Jenn Air refrigeration
- Built-in wine fridge | ice maker | dishwasher | microwave
- Undermount sink and Brizo fixtures
- LED under counter lighting
Outdoor Living:
- 42″ professional Coyote gas grill
- Coyote professional outdoor beverage fridge
- Honed Dekton counters
- Prep sink
Owner’s Suite:
- Coffered ceilings in the bedroom and vaulted ceiling with wood beam accents in the bath
- Pella casement windows and doors with direct patio access
- Honed marble flooring and wet room with frameless glass
- Free-standing tub and dual showers with imported Italian Rohl fixtures
- Dual vanity with Taj Mahal quartzite
- Walk-in closet with floor-to-ceiling built-ins
Additional features:
- Tech ready – integrated data panel with ethernet wired to all bedrooms and living areas. Pre-wired for speakers on the patio, living areas, and surround sound in the downstairs media room
- LED recessed lighting with dimmers
- Foam attic insulation with BIBS in exterior walls. Sound batt insulation at all interior walls
- Custom milled solid core 8’ interior doors with matte black, solid brass hardware
- Full limestone and 4-coat stucco exterior
- Pavestone driveway
- Drought-tolerant landscape with Zoysia turf and fully automatic irrigation
- 2 gas tankless hot water heaters
- High-efficiency variable speed HVAC systems with electric heat pumps
- Mud Room drop zone with solid wood cabinet storage and brass ventilation inserts
Inquire at Southerly Homes for a private tour and pricing.


